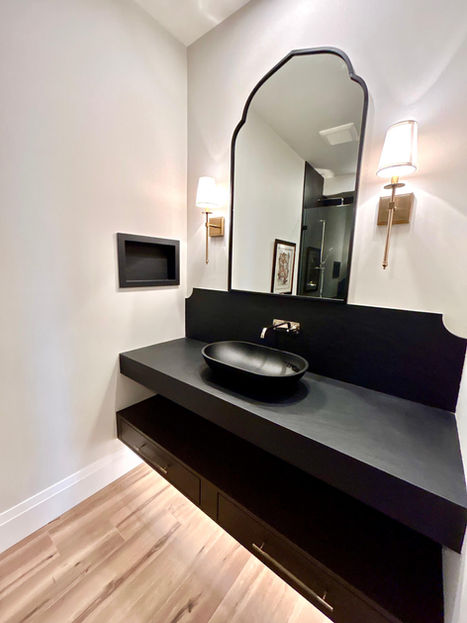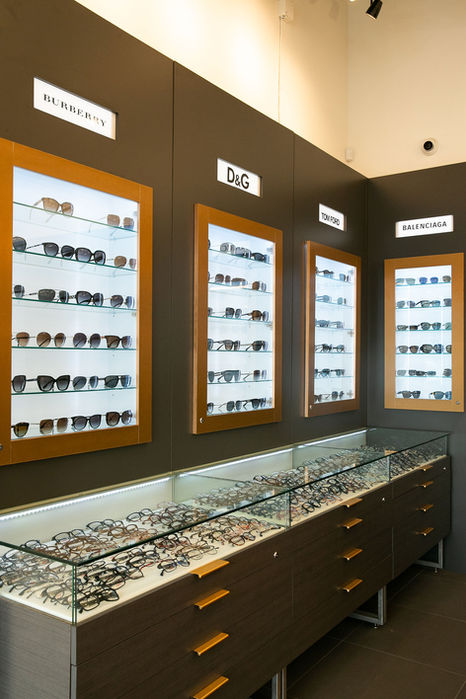Western Pacific Enterprises
Corporate Office, Surrey, BC
This commercial project included a complete upgrade to the lunchroom and washrooms, now equipped with showers and designed to be fully handicap accessible. The renovation introduced a new staff kitchen and lounge with custom millwork, a striking ceiling feature with a felt baffle system, and decorative lighting. High-end hardwood flooring, wall paneling, and refined finishes elevated the space. The highlight of the project was the installation of a state-of-the-art, touchless smart coffee system, combining functionality with modern innovation.

August Corporate Partners
Corporate Office, Burnaby, BC
Complete commercial tenant improvement including design, layout changes, permit and construction drawings, structural engineering services, new partitions, and upgrades to electrical, lighting, and plumbing systems. New finishes and eye catching architectural elements. This renovation revitalized an outdated, cubicle- based office, transforming it into elevated headquarters perfect for the executive team and their high-profile business partners.

Ortho Dynamics
Orthotic Facility, Vancouver, BC
The project involved space planning and construction work for the reception and waiting area, patient rooms, and a comprehensive orthotic production section. The tenant improvement included significant upgrades to the mechanical systems, lighting, electrical work, interior partitions, custom millwork, complete design and permitting.

JC Optical & Hearing
Retail Space and Optical & Audiology Clinic, Abbotsford, BC
We transformed this shell unit into a clean, elegant space aligned with the sophistication of the high-end designer eyewear our client offers. Our scope of work included interior design and space planning, managing the permitting process, structural and mechanical engineering, new partitions, lighting, electrical, and plumbing installations, along with custom millwork, elaborate ceiling designs, and luxurious finishes.

Meadows Residence
Full Home Renovation, Pitt Meadows, BC
The Meadows Residence project is a complete 2-storey residential transformation. This permitted renovation included wall removals to improve flow, full kitchen and bathroom replacements, new hardwood flooring, and LED pot lights throughout, along with plumbing, insulation, and structural upgrades. The space was elevated with custom millwork, refined finishes, and a new gas fireplace, all while preserving the home’s original charm. The centerpiece of this project is the brand-new kitchen, anchored by a custom island, elegant country-style fixtures, and a showstopping coffee/bar station featuring a secondary sink and pantry.

Seymour Residence
Penthouse Renovation, Vancouver, BC
This stunning renovation transformed a dated 2-storey penthouse into a luxurious entertainer's dream in the sky. Our comprehensive services included interior design, permitting process management, upgrades to lighting, plumbing and electrical systems, supported by required engineering expertise. The space was elevated to new heights with custom millwork, high-end appliances, European-sourced doors and artwork, new hardwood flooring and stairs, and full home automation. All complemented by unparalleled finishes, sophisticated fixtures and curated decor.

Eagle Mountain Residence
Lower Floor Renovation, Abbotsford BC
This renovation encompassed layout changes to the lower floor and reimagining the function of existing rooms. Our services included permit drawings, coordination of plumbing and electrical trades, structural and mechanical engineering, and the implementation of a thoughtful design. Key features include an expanded bathroom, new hardwood flooring throughout, custom millwork, and a striking fluted glass arched door as the focal point.










































































